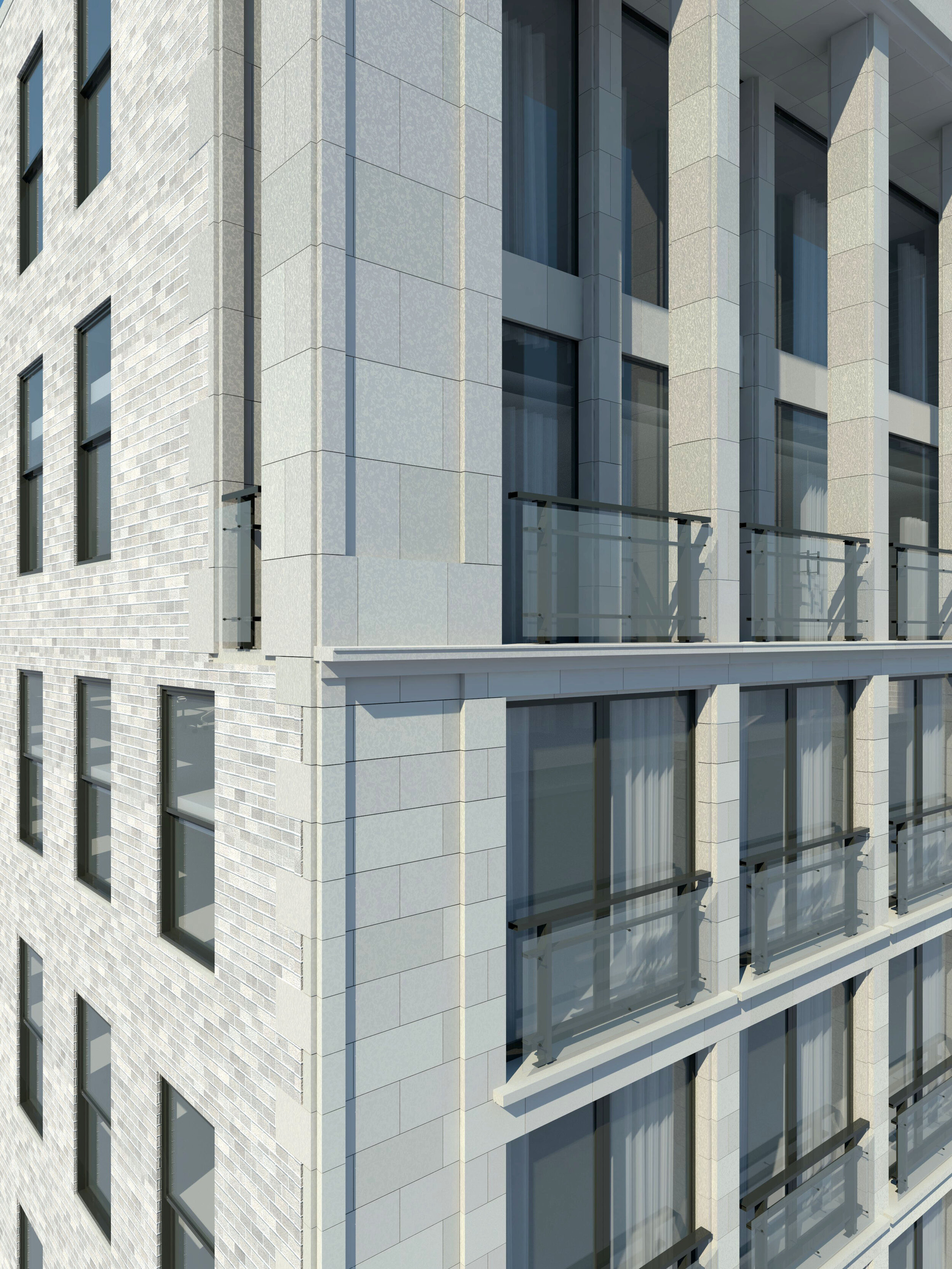
19th Street Tower Study
Working with a developer intent on transforming the site of two small and dilapidated Midtown NYC buildings in to a new highrise, Smith-Miller + Hawkinson Architects (SM+H) developed renderings to satisfy the client’s desire for maximizing rentable square footage, and the NYC Landmark Preservation Committee’s requirements for new development in a historic neighborhood.
Within a Neo-Classical ordering of symmetry, iterations of carefully coursed block and toothed corners were sampled to test façade approaches. More contemporary facade treatments were also tested, with nuanced floor to floor variations, created a series of relationships with adjacent buildings.
I operated as a Designer and renderer for this effort under the direction of the principal-in-charge. This project was shelved in the Schematic Design phase in 2016.
Images courtesy of SM+H.










