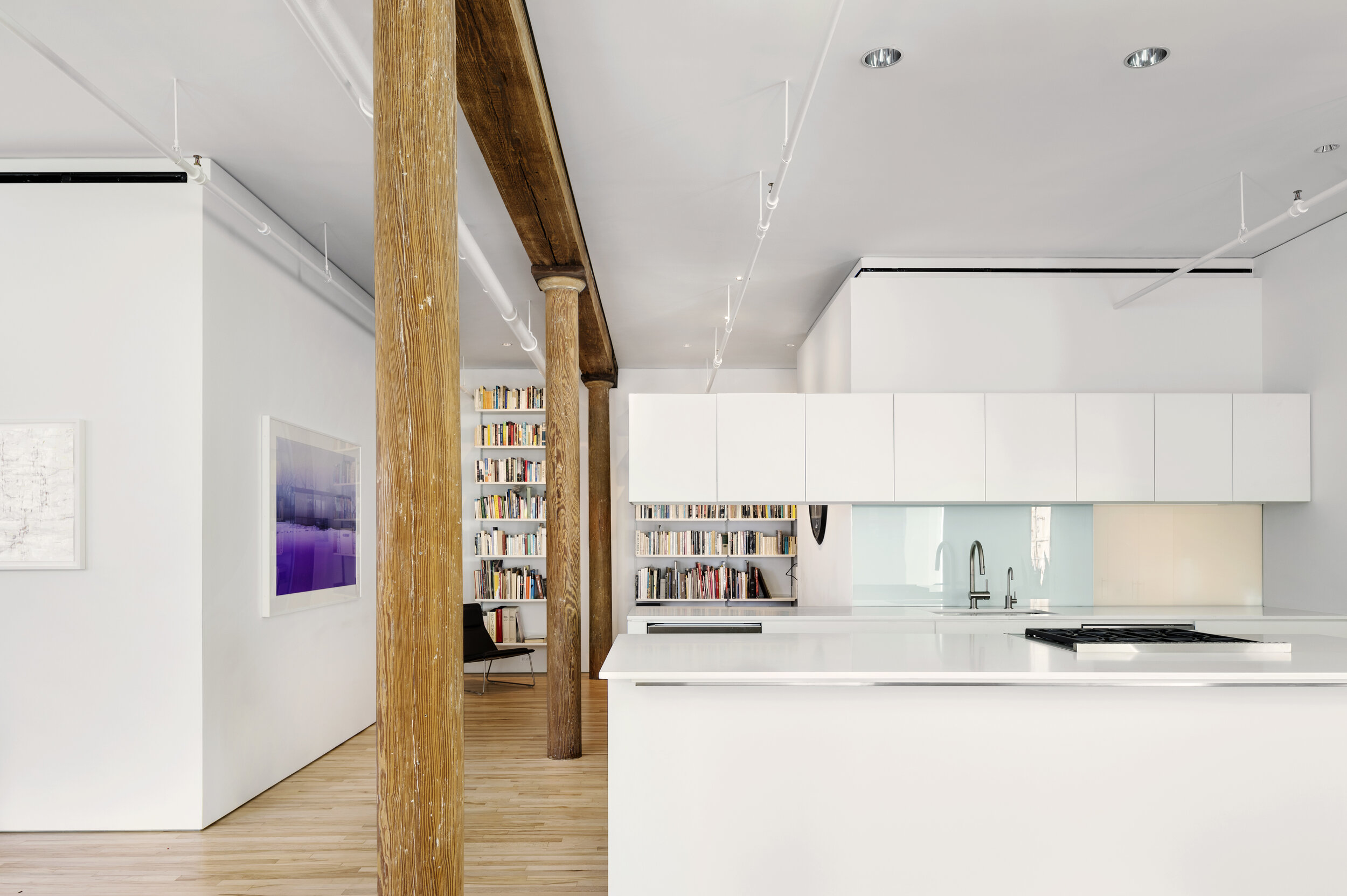
SoHo Artists’ Loft
The clients, two artists who had recently purchased a loft in Lower Manhattan that required updating, asked Smith-Miller + Hawkinson Architects (SM+H) to design a living an working space.
With roughly 800 square feet carved out for a photography studio, the remainder of the space was dedicated to a one bedroom apartment on the fifth floor of a 19th century loft building in a Landmarked section of SoHo. The Minimalist preferences of the clients required complex detailing to create clean lines and alignments, and recesses and coves to conceal air supply and window shades. With the public spaces centered on the kitchen, a cantilevered upper cabinet with concealed steel structure is one of a number of strategies used to create openness and bring light to inner spaces.
On this project I was the Project Manager and Designer from the beginning of design through closeout.
Images courtesy of SM+H and Michael Moran.



