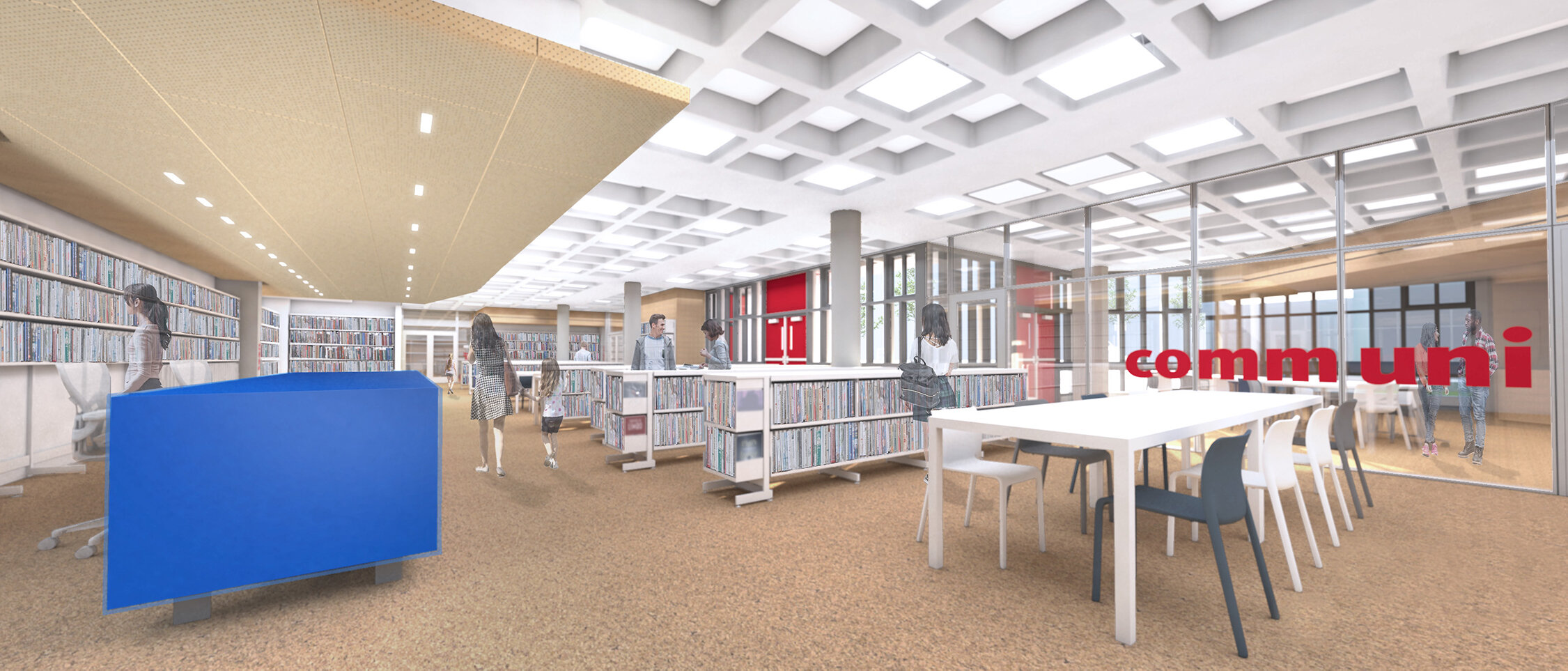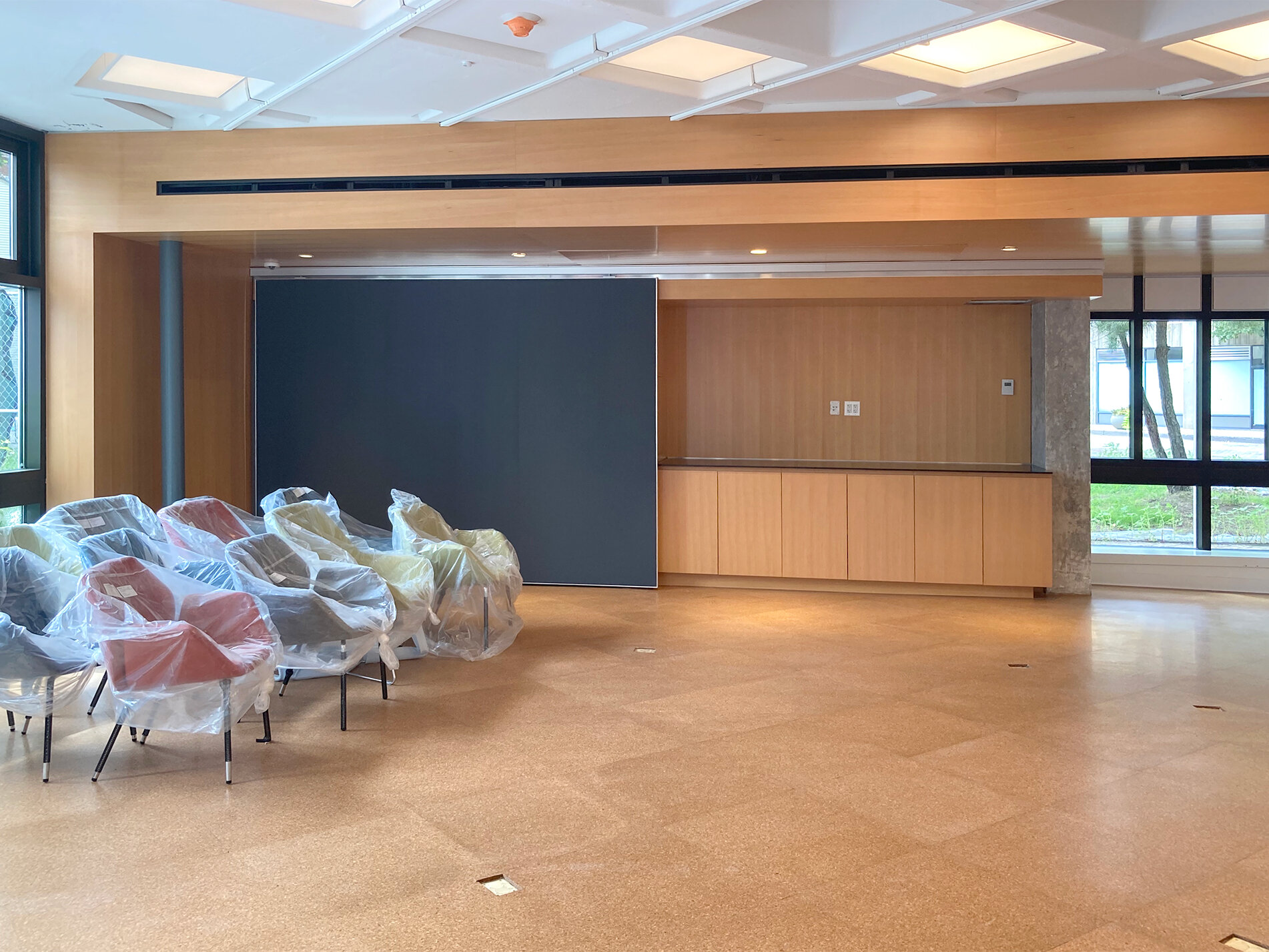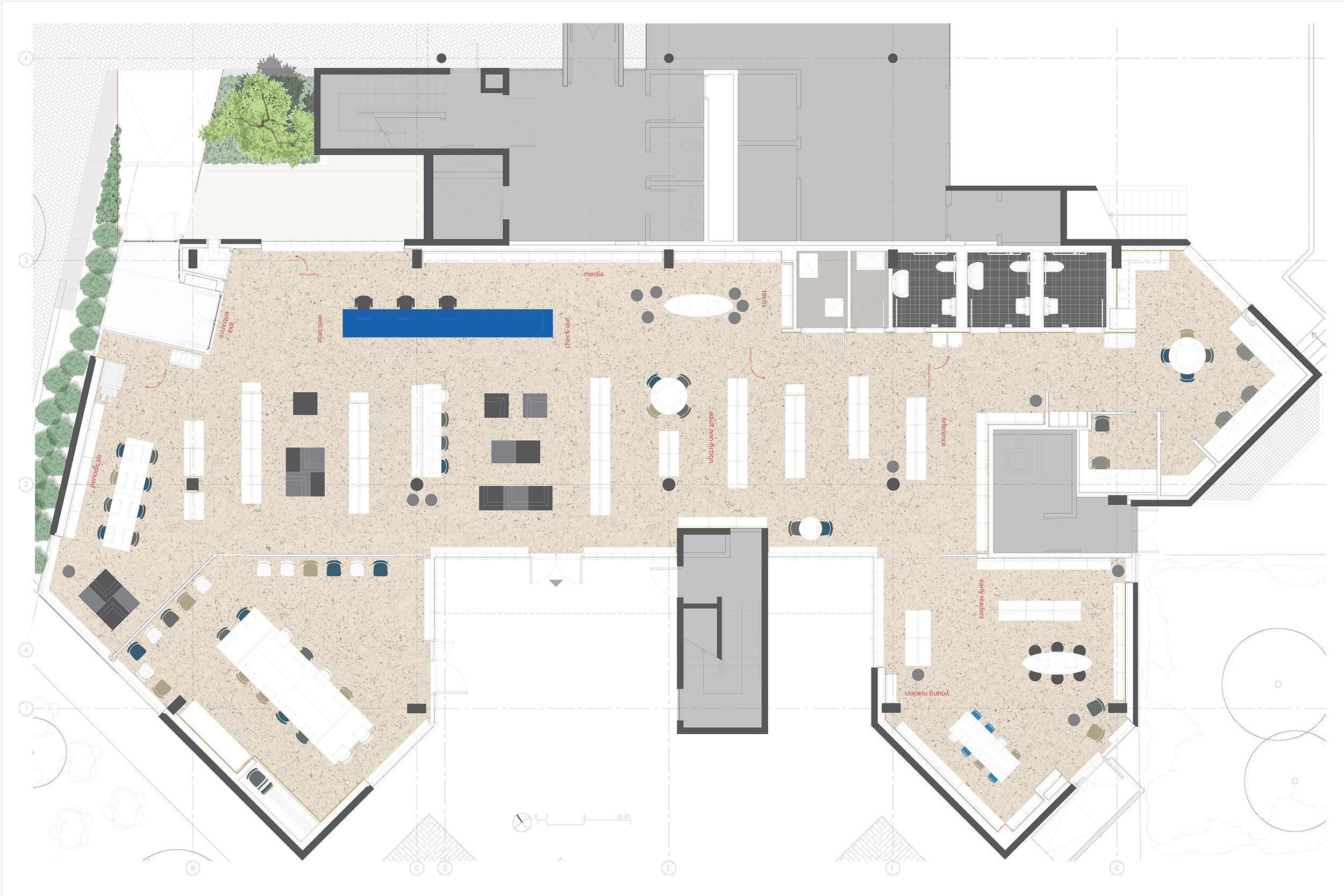
Roosevelt Island Branch Library
Smith-Miller + Hawkinson Architects (SM+H) was hired to design a replacement for New York Public Library’s (NYPL) Roosevelt Island Branch in the first floor of a previously vacant school building designed by Josep Lluis Sert.
NYPL asked for an open space that could be easily surveyed from the circulation desk, plus a designated Children’s Room, a Community Room, and media stations throughout. SM+H decided to preserve the character of the exposed waffle slab by developing a highly organized reflected ceiling plan. A new entrance from Main Street adjacent to a bus stop increases the visibility of the library.
I worked as a Designer on this project until Construction Documents, at which point I took over as Project Manager through Construction Administration. As of January 2021, this project is in the final stages of punch list and tenant fit out.
Images courtesy of SM+H.






