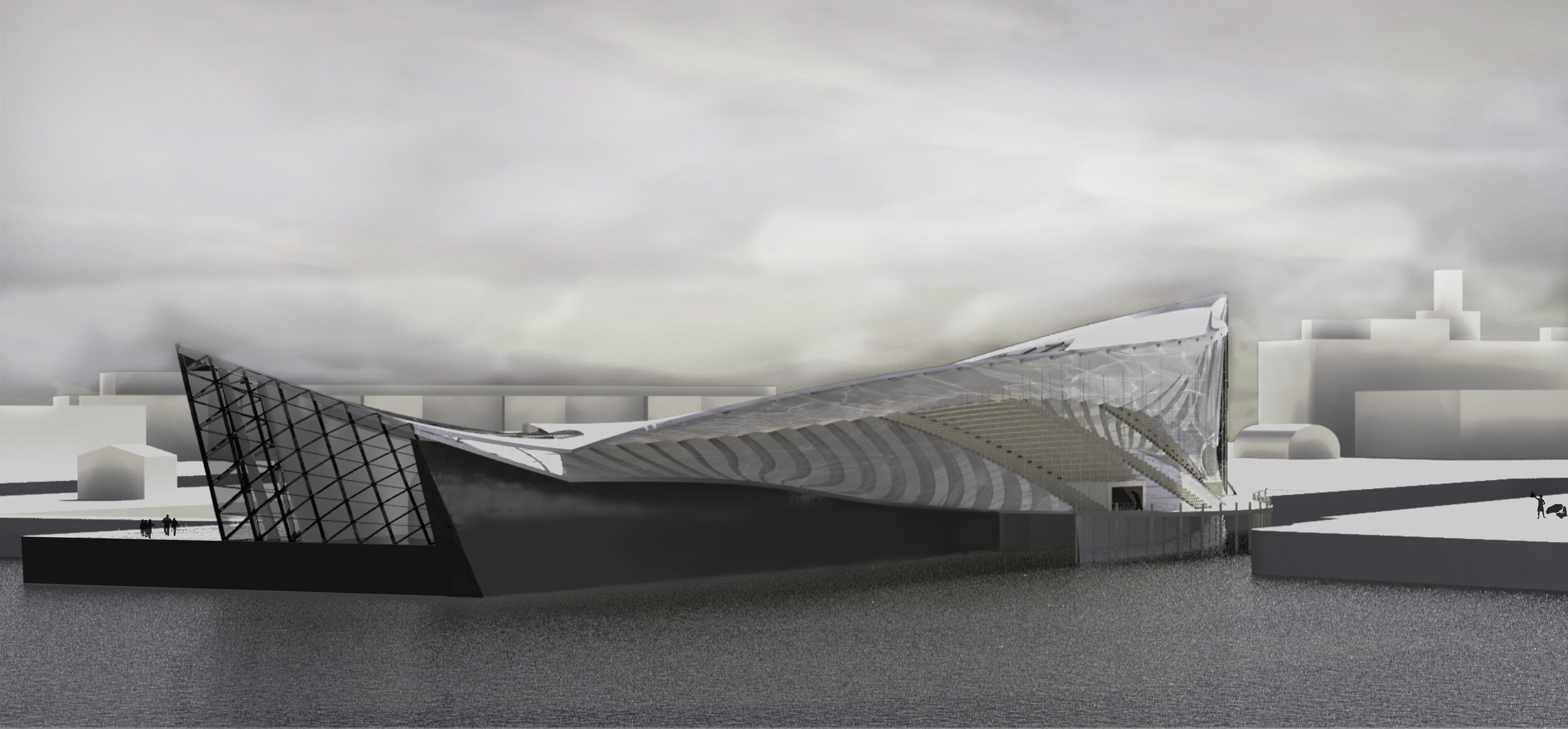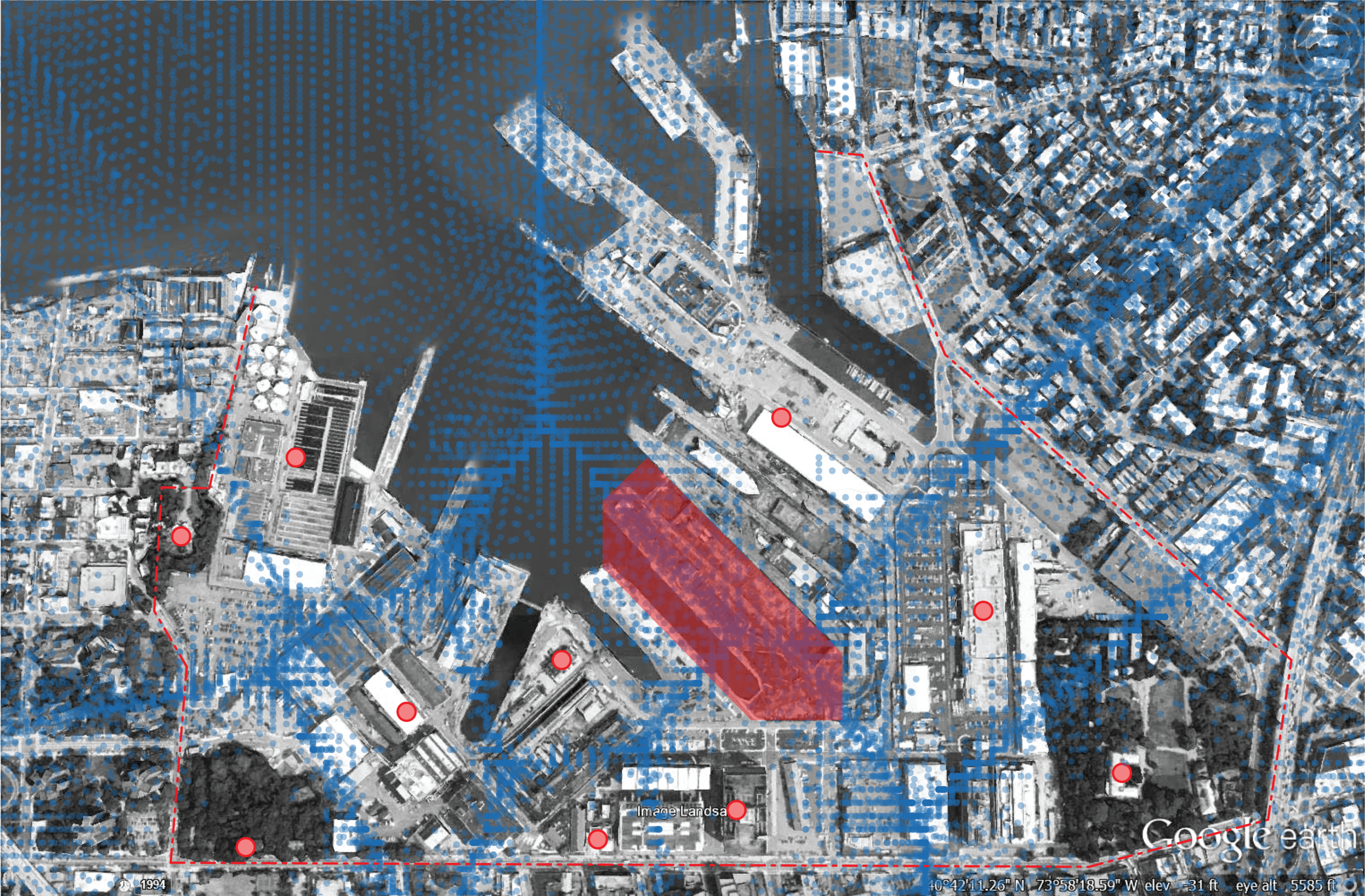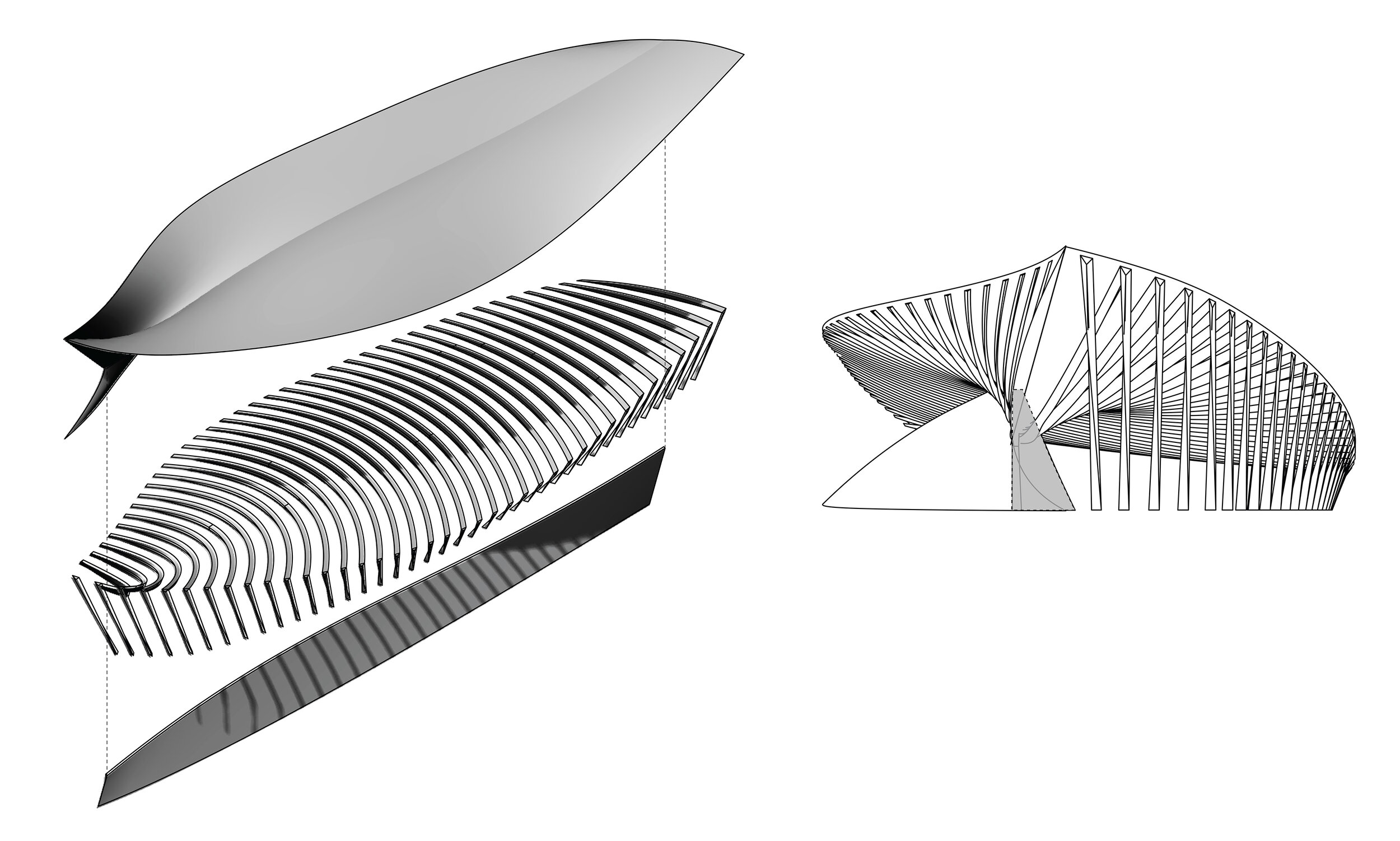
Brooklyn Navy Yard Material Testing Facility
The prompt for this Design Studio at Pratt, directed by Prof. Henry Smith-Miller in 2014, was to design a facility with seven prescribed materials testing labs, including an anechoic chamber, a zero gravity chamber and a high gravity chamber.
I decided to let the ideal geometries of each lab dictate their form, and organize them on a single level enclosed by a building intent upon engaging with the Navy Yard’s transition from a government naval facility to public part of Brooklyn. Fascinated with the geometric complexities of the caustic effect, I developed a script to simulate the refraction of light as it passes through a different media and is projected on a surface.
Structurally the building hinges on a central spine. On one side of the spine a roof projects over and a curtain wall encloses the space. On the other side of the spine a shorter roof is tied down to a terraced outdoor public space facing Manhattan.
Through two splines defining the roof, one line defining the structural spine, the caustic script creates the interior arrangement of the building. The structure, curtain wall, and interior partitions were added to the script, such that if any of the original three (sp)lines were changed, the whole building would change. Mezzanines and the thick shell of the roof house support and mechanical spaces.
This project was published in InProcess, the School of Architecture’s annual publication of student work.







