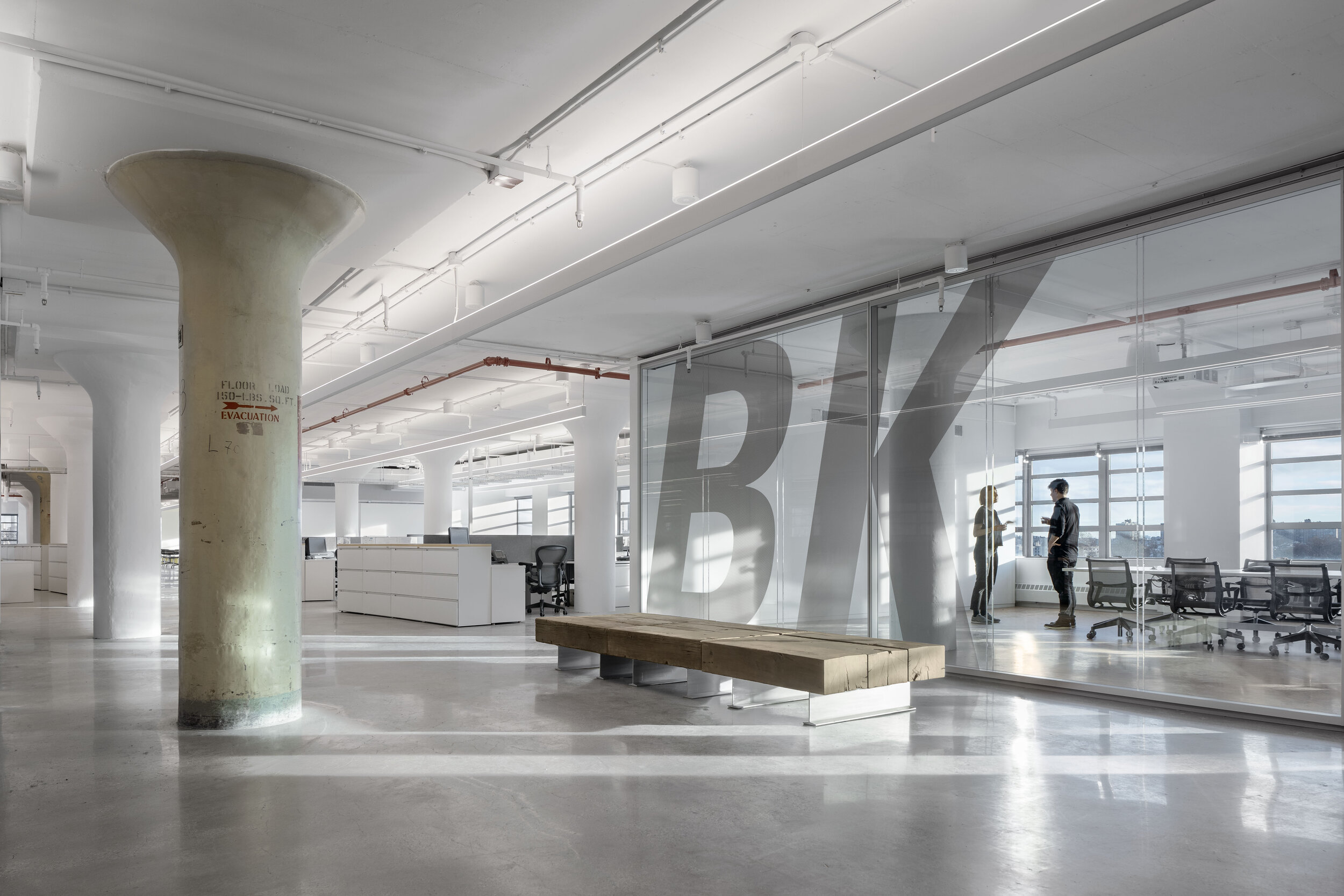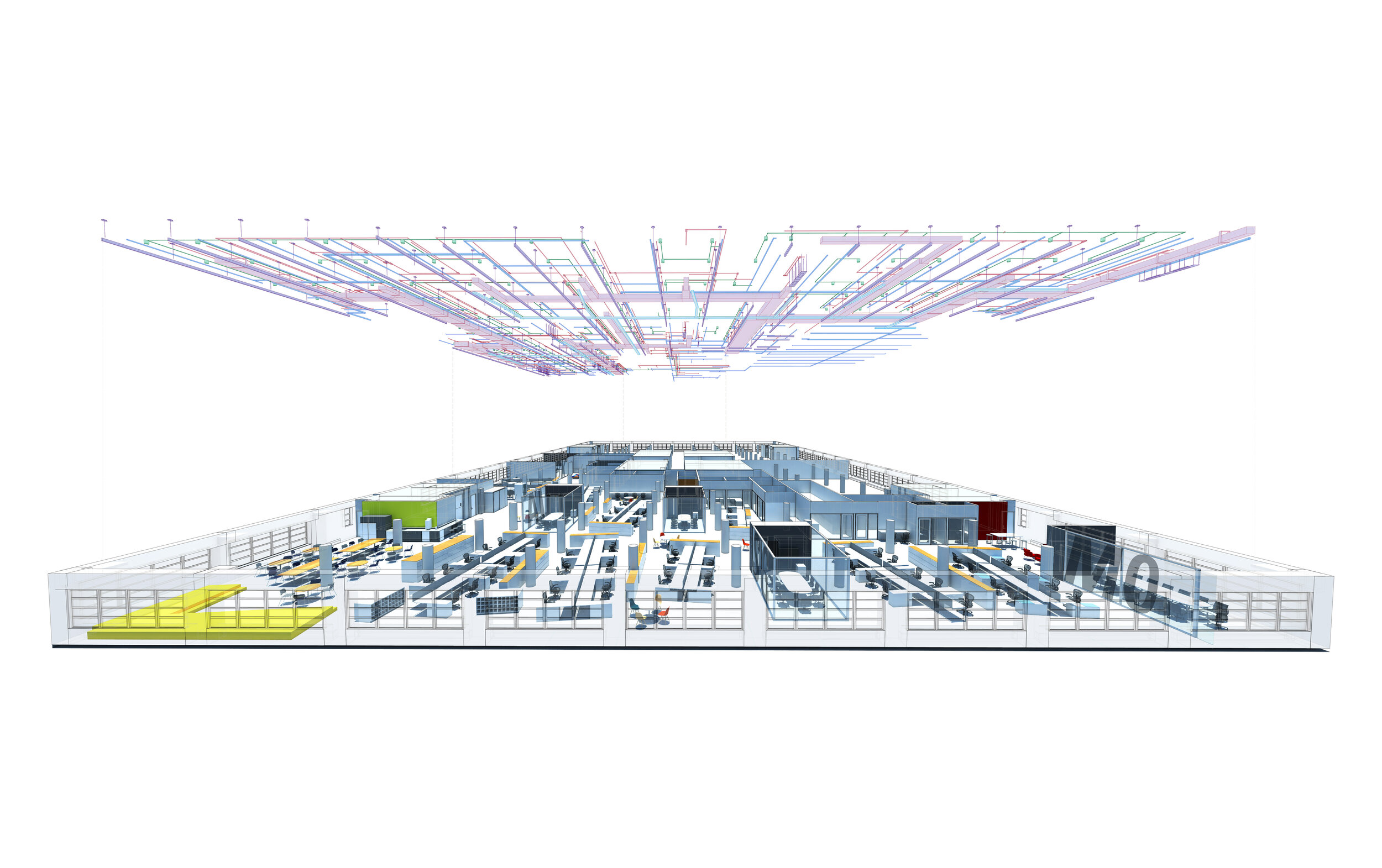
BNYDC Offices
The Brooklyn Navy Yard Development Corporation (BNYDC) is the organization that manages the Brooklyn Navy Yard. Smith-Miller + Hawkinson (SM+H) was hired to design a new office space for them in Building 77 of the Yard, a World War II era warehouse building that had recently undergone a core and shell renovation to begin a new life as offices and light manufacturing.
Given roughly 25,000 SF on the eighth floor to provide office space for over 100 staff in an open floor plan, SM+H experimented with using shared spaces as a means of creating separation between departments. A system of “pods” proved most successful, with conference rooms scattered between areas of open offices. To keep detailing and appearances clean, no walls were placed through columns or their large mushroom caps. This decision created an implicit secondary grid of architectural and MEP elements. Ultimately the rigor of the design can be seen in the attention paid to the organization of exposed mechanical, electrical, and sprinkler systems at the ceiling.
Completed in the summer of 2019.
My roles included leading the project team from the RFP process through Schematic Design. During Design Development, Construction Documents, and Construction I assisted during key deadlines.








