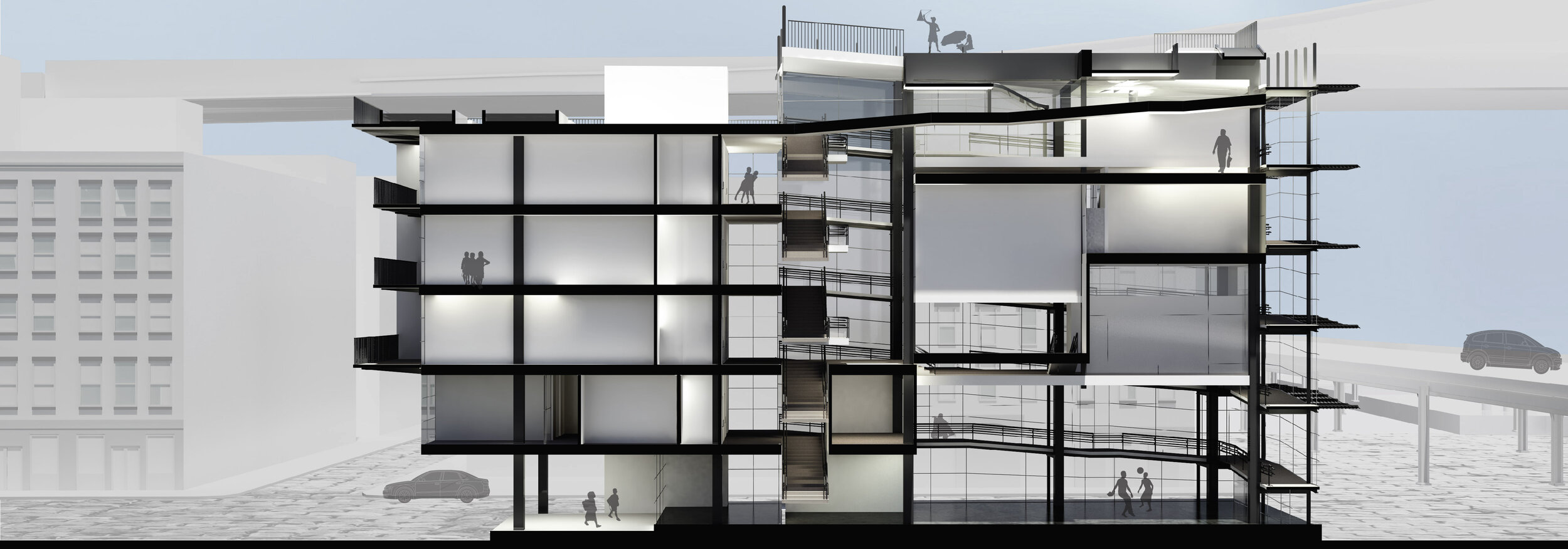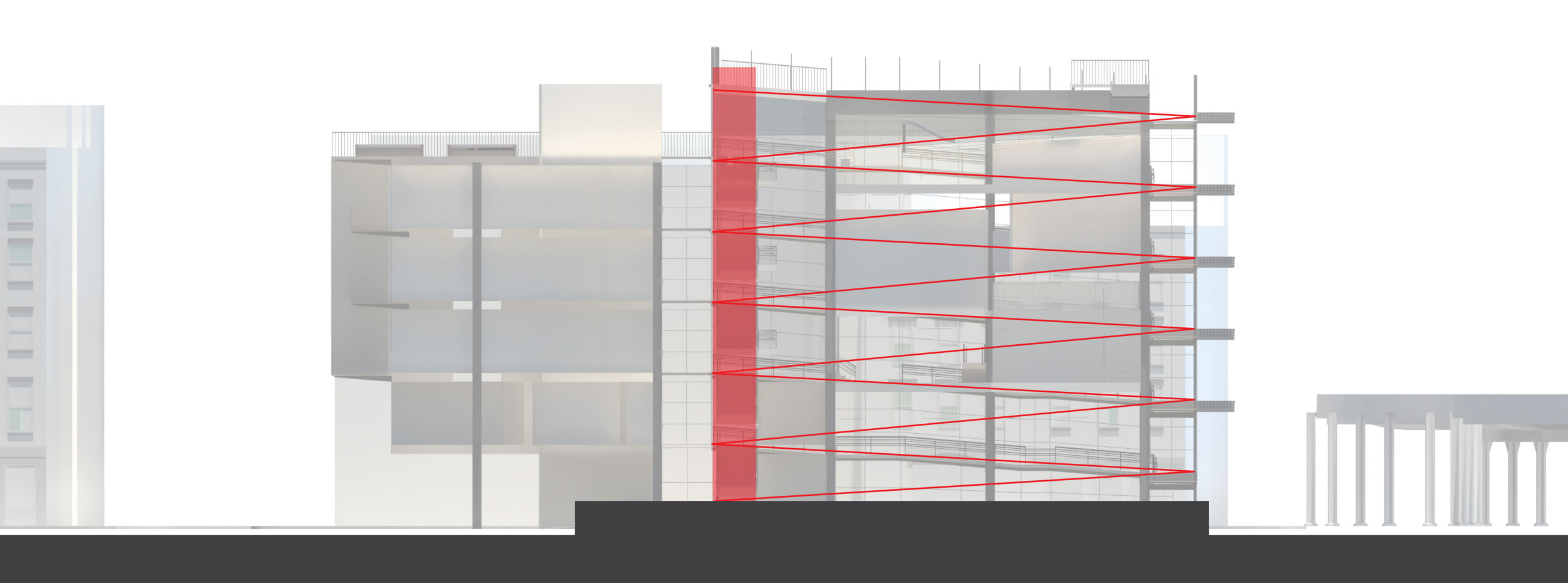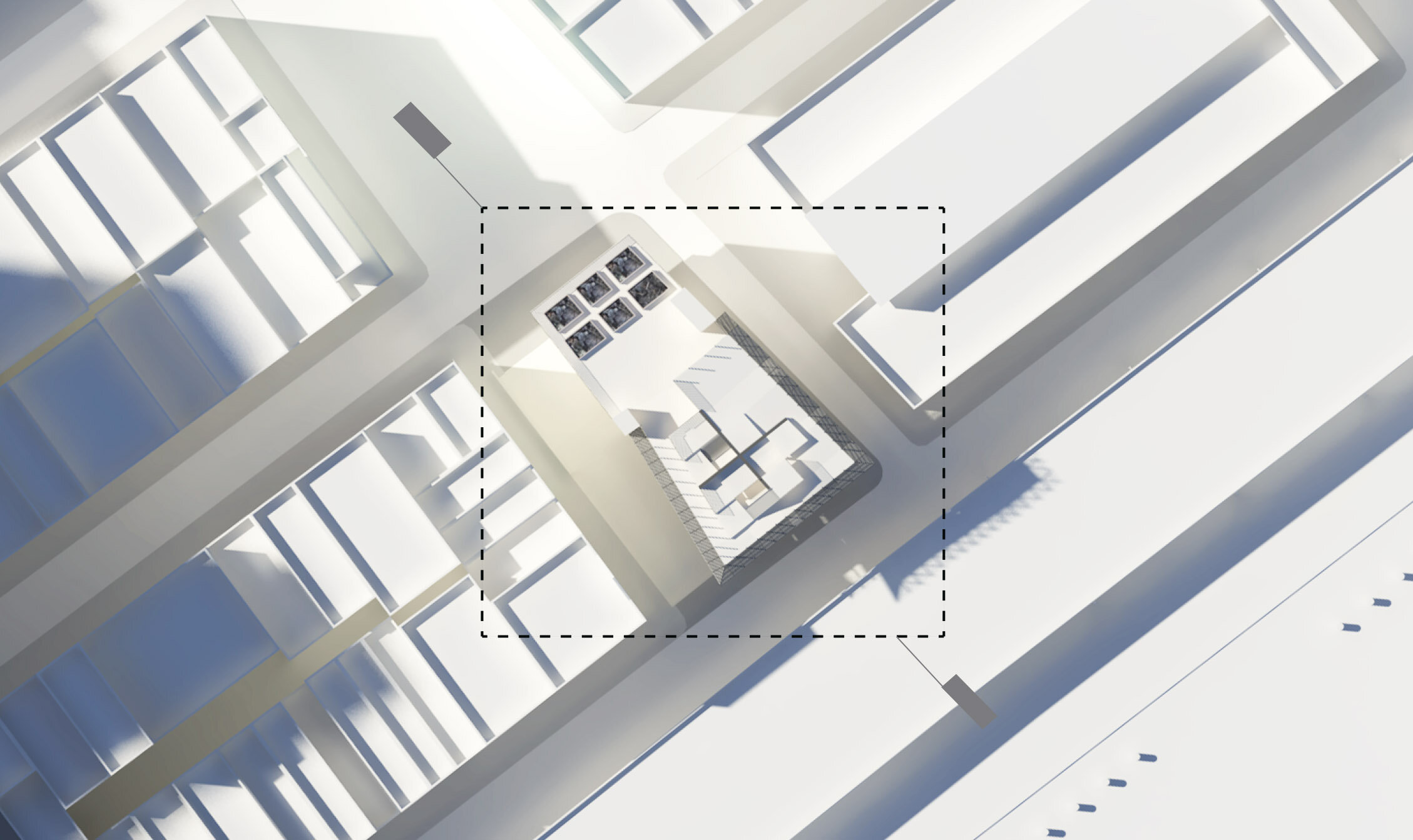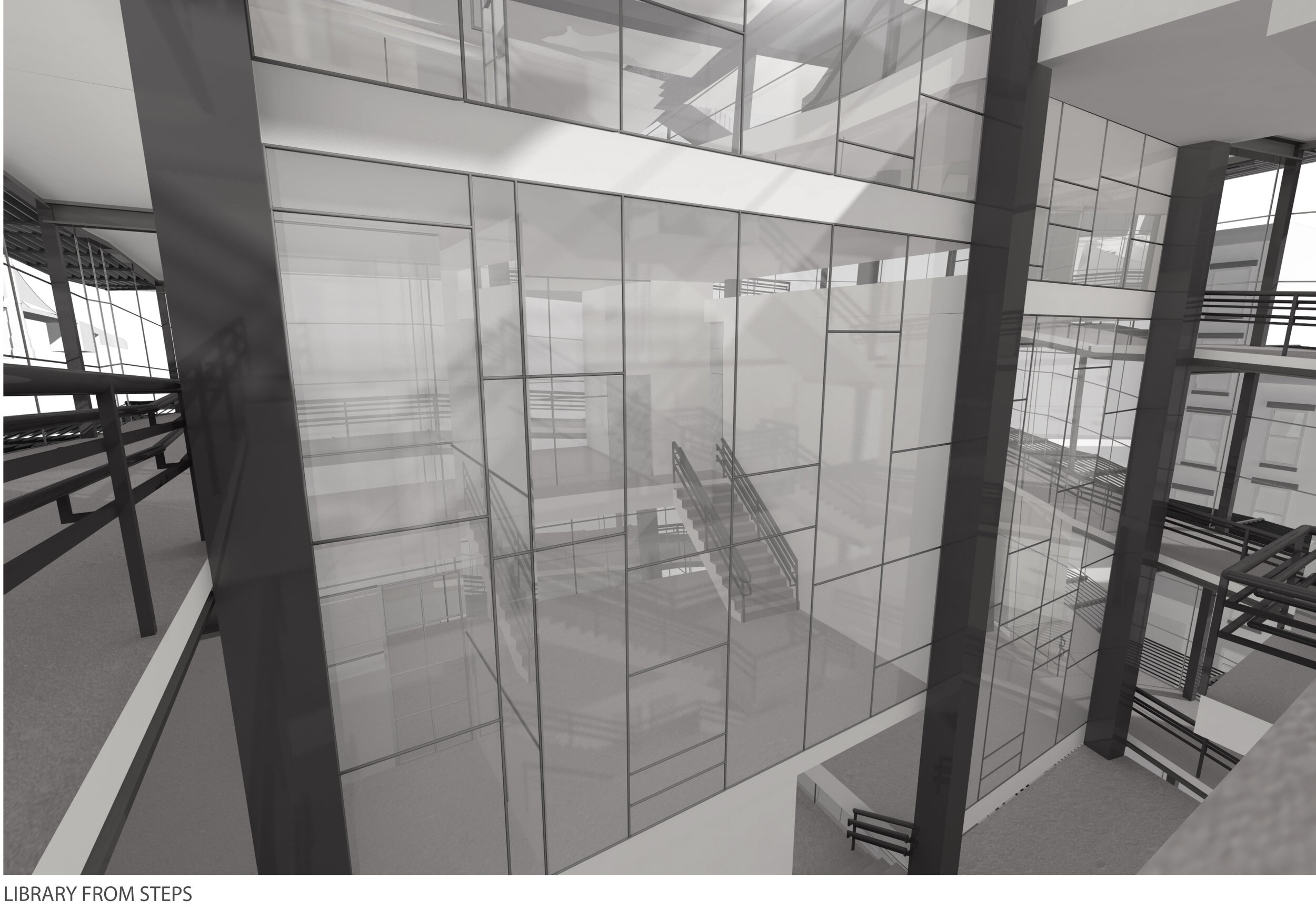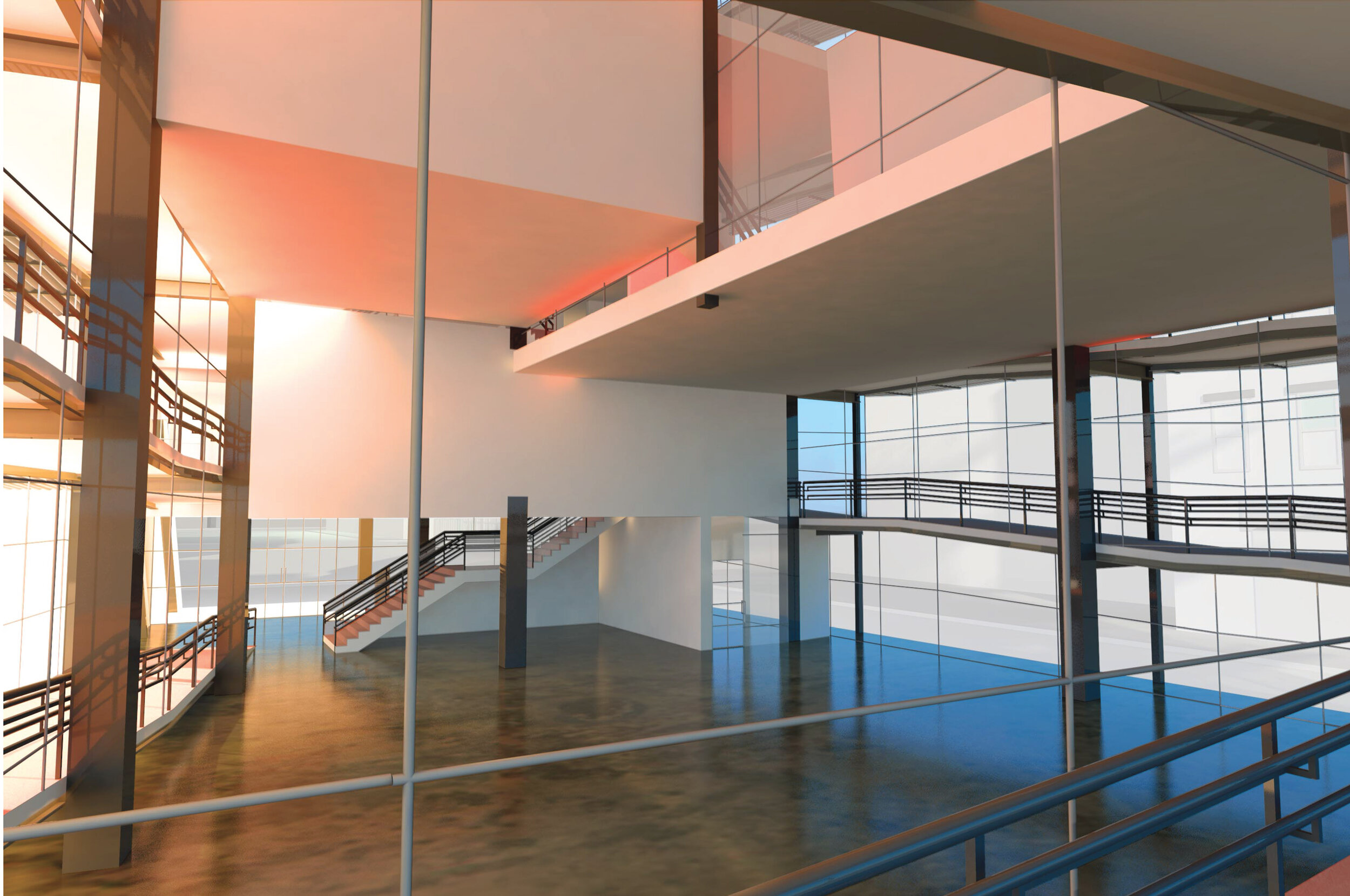
Peck Slip Elementary School
The prompt for this project at Pratt, proposed by Professor James Garrison in 2013, was to design an elementary school in the vacant square of Peck Slip in lower Manhattan. Located in a flood plane, the school responds to climate resilience with a sacrificial ground floor consisting of an entry space and gymnasium.
The public and shared spaces of the school are organized within a continuous ramp. At each full level the ramp meets a central core and atrium with elevators and stairs, but the spaces within the ramp are accessed from the ramp’s landings. This organization creates a stacked and irregular section in which ceiling heights and relationships between spaces are specifically curated to the space’s needs. Use of opaque, translucent, and transparent partitions assists this curation. For example, a computer lab has more opaque walls and lower ceiling height than the cafeteria.
Opposite of the central core from the ramped area are the “home rooms” of the school. Unlike the ramped side, which is glazed facing the river and downtown, these rooms are mostly enclosed, and have a single glazed wall facing in to the city.
This project was published in InProcess, the School of Architecture’s annual publication of student work.

